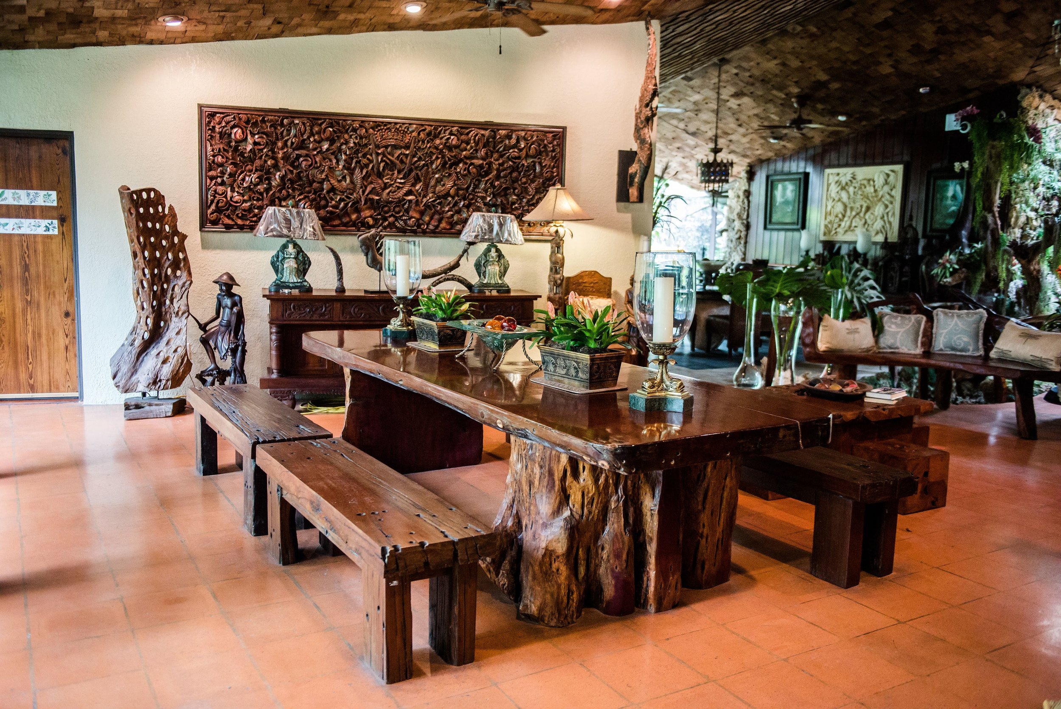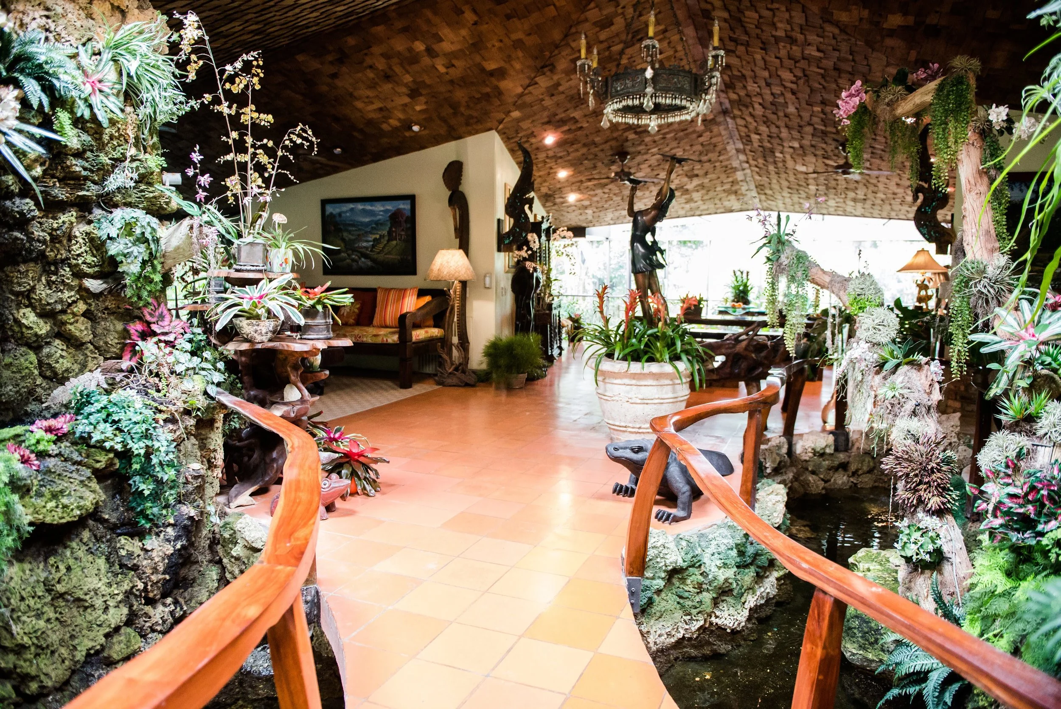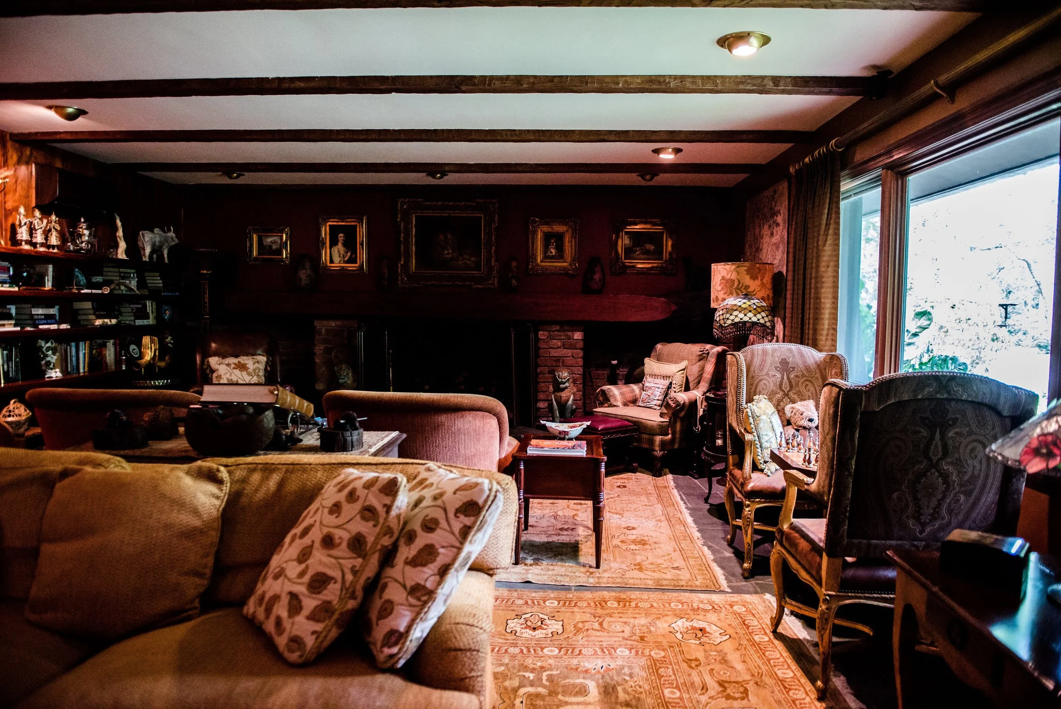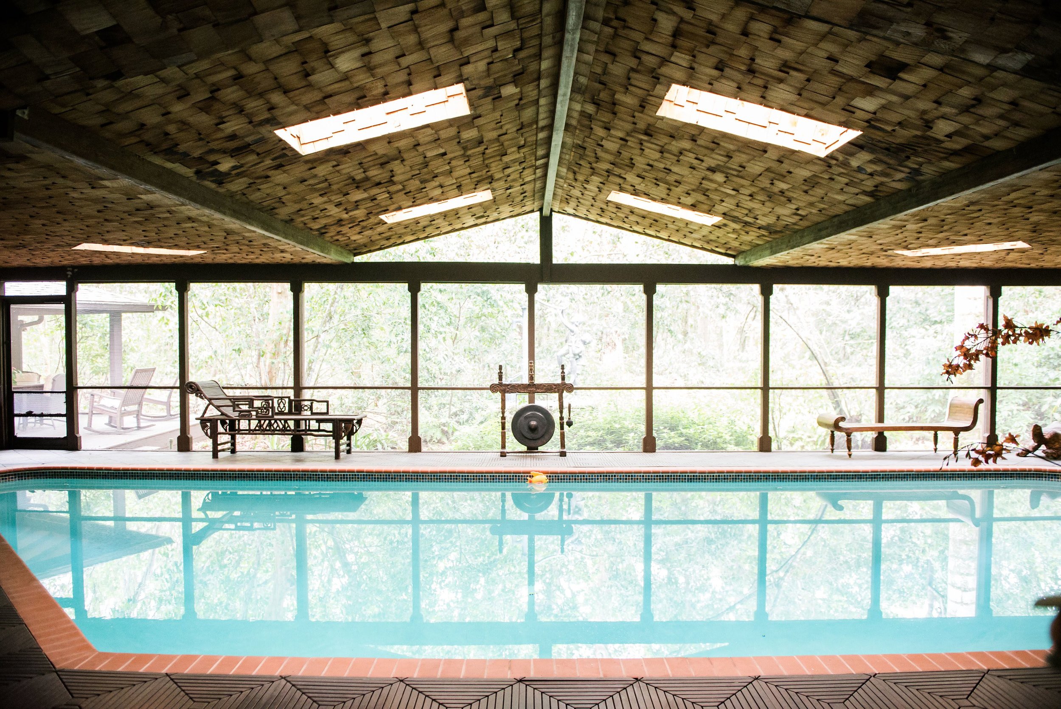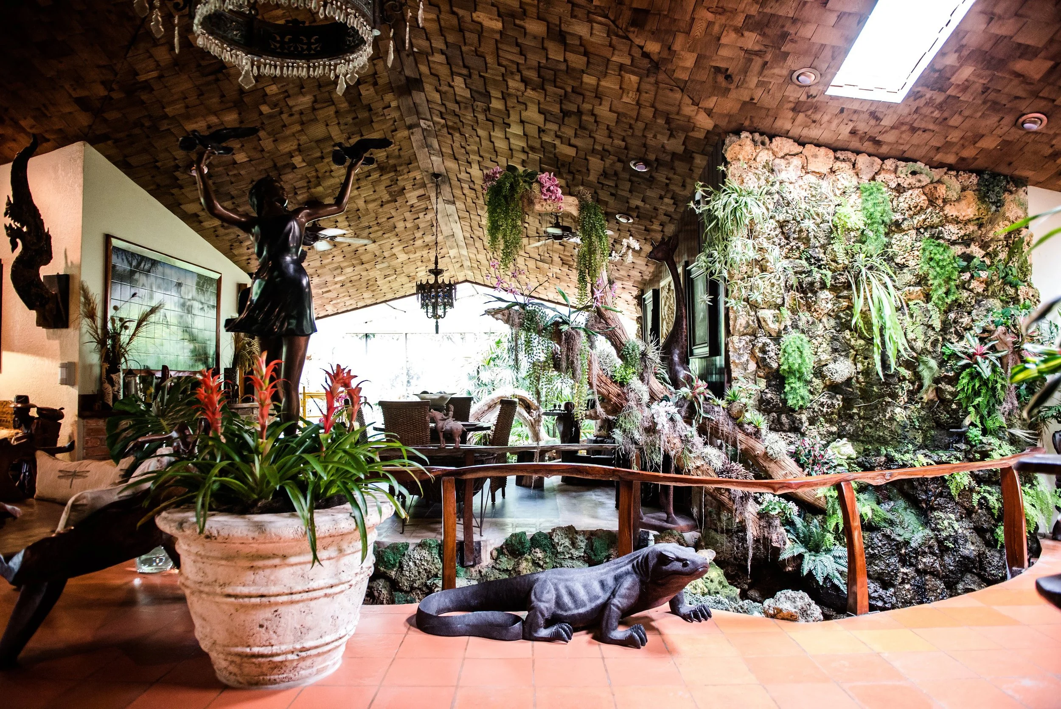The Historic Main House
One approaches an unassuming structure which was designed to meld with and become a part of the surrounding environment. Upon entering there is a bridge over what appears to be a stream transiting the house with waterfalls on both sides of the entrance way. The house is open to the environment with only screening separating the interior from both flora and fauna. Two atriums are sheltered within the house structure which has a domed roof with shake shingles on the ceiling. The house is truly a unique design with screened walls on all sides allowing the air to flow naturally through the house. The house was designed by Mr. Hugh Matheson Jr., an environmentalist who was way ahead of his time.
Four rooms on each corner support the dome which by the overall shape lends itself to being called a “turtle house” design. The library has a fireplace with a massive Dade County pine log as a mantel. Bookshelves spanning the entire left wall are also made from Dade County pine which was milled on-site to create the 23-foot-long shelves. Tamarind wood harvested from trees fallen during hurricane Andrew was milled in the restoration process to create the new paneling which lines the walls. The guest room has two full-size beds and full bathroom with a pool and forest view. The master bedroom has a king size bed with views of the pool and forest to the left and garden areas to the right. The kitchen is a chef’s dream with Viking appliances including a gas range with 4 burners, grill, and griddle. A farmhouse basket weave sink, walk-in pantry, wine cooler, built-in Miele coffee system and an island featuring a full-size teppanyaki.
The only original furnishings found in the house were the massive dining table which was originally mounted on top of the stone pot in the center of the home and the roundtable located adjacent to the north atrium. All the remaining furnishings were selected and placed to maintain a tropical aura throughout. The main house also has a full size “indoor” pool with a forest vista. The pool is surrounded by a teak wood deck.

